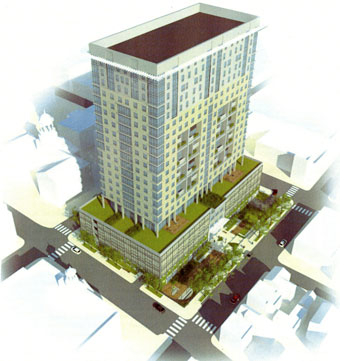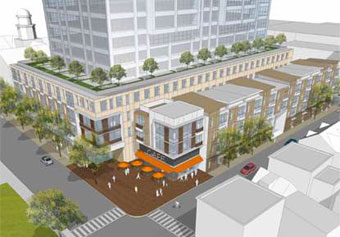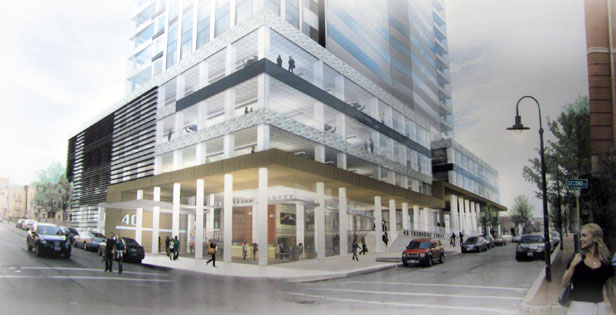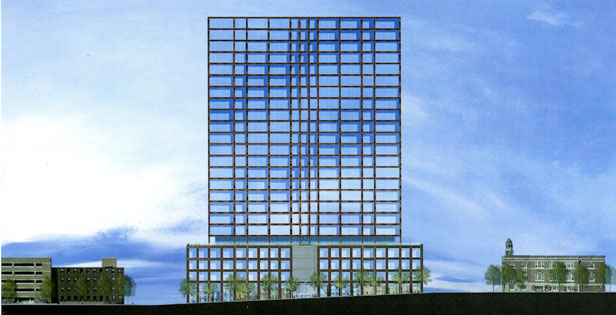Courthouse developers court residents, assuring ‘We heard you’

Trinity Financial plans to remake an East Cambridge courthouse into “Bulfinch Tower” include 306 apartments and 15,000 square feet of green space for the community.
Six of seven companies bidding to redevelop the former Edward J. Sullivan Courthouse appeared Wednesday at an East Cambridge Planning Team meeting, giving the audience packed into East End House some tasty details in high-speed presentations: construction could be complete in a decade; developers are leaning mostly toward rental space, rather than to condominiums; one company plans to take off the top four floors of the 22-story building, as suggested by several residents; another has incorporated 15,000 square feet of open space into its design; others mentioned grocery store space and reduced-rate parking for neighbors; and all say they have financing and are united in swearing off lab space entirely as “inappropriate” for the space.
“The project is not Kendall Square, this project is not an extension of Kendall Square, This project isn’t NorthPoint and it’s not an extension of NorthPoint. It’s East Cambridge. It’s a stand-alone facility,” said The Congress Group’s Dean Stratouly, articulating a philosophy pleasing to the crowd. “And let me just put out right now: I know everybody would much rather have this thing torn down and start over. Unfortunately, the way the state set this up … we’re confronted with dealing with the facility as it is there today.”
Seats were filled and the six crews of presenters packed the aisles during the two-hour meeting, but Planning Team president Barbara Broussard kept things moving at her usual brisk, good-natured clip, stopping the action mainly to urge people to take advantage of the coffee and homemade cookies at the rear of the room. (She also extracted a developers’ promise for a grander meeting room for the neighborhood group.) The meeting was friendly, with the main point of contention between audience members being whether a Whole Foods or Trader Joe’s grocery store would be more welcome in the space.
An audience member’s condemnation of the upscale nature of the development in mainly middle-class East Cambridge got no direct answer.
The developers had varying levels of openness about their plans and how much they were prepared to spend on the project, but some had clearly spent time noting the degrees of loathing neighbors have for the asbestos-ridden building, construction of which was met by protests in the 1970s. While HYM Investment Group was the only one to offer to remove height, there were other sweeteners dangled, such as neighborhood parking, green space and the knowledge they’d explored residents’ wishes to package a parking garage across the street into their plans. HYM and The Congress Group looked into including the garage before ultimately backing away.
What’s known of developer plans:

HYM Investment Group suggests four-story, three-bedroom townhouses on one side of the site.
HYM was the only developer to propose taking height off the tower as suggested by residents — namely the 60 feet taken up by the four floors housing some 375 prisoners in the Middlesex Jail, which is the building’s sole remaining active use — while still leaving it 50 units of housing and 11,000 square feet of retail at or near ground level. The developer plans to build a four-story structure on one side of the building, using wood for a more natural look, to house three-bedroom townhouses.
Trinity Financial plans to spend $150 million creating “Bulfinch Tower” — converting the 18-story tower into 306 apartments (including 35 affordable units), half one-bedroom and half two-bedroom, leaving the “podium levels” to be lobby space, parking (“enough parking for the building and an additional 50 spaces that we will make available at a reduced rate to the community, because we heard you when you said that’s an issue in this area,” said Trinity’s Patrick Lee, with a handout defining that as $100 per space per month) and multifunction space for residents and neighbors. In addition, the carving out of 15,000 square feet for park space would mean “the sunny side of the building goes back to the community,” the Trinity team said, and the “hulking, brutalist exterior” is to be lightened with glass, balconies and greenery.
 The Gutierrez Co. warned that what it was showing residents was not a final design, but “ideas we’d like to explore” that were generated very quickly — mainly a tower of residences with a five-story base with amenities shared with the public, including art galleries, markets, cafes and possibly a restaurant. A pocket park is imagined for Spring Street, and architects imagine employing techniques on the tower to subtly pleat it and cause light to play on it in such a way as to make it seem less massive, less solid and give it “more a sense of slenderness.”
The Gutierrez Co. warned that what it was showing residents was not a final design, but “ideas we’d like to explore” that were generated very quickly — mainly a tower of residences with a five-story base with amenities shared with the public, including art galleries, markets, cafes and possibly a restaurant. A pocket park is imagined for Spring Street, and architects imagine employing techniques on the tower to subtly pleat it and cause light to play on it in such a way as to make it seem less massive, less solid and give it “more a sense of slenderness.”
Leggat McCall Properties’ team, explaining that a formal presentation hadn’t been made to the state, declined to be too specific on its plans, mainly sketching out office space uses in a tower its architects plan to “humanize” and two floors set aside for retail, a health club and grocery store.

The Congress Group’s design alternates window and frame depth to create the illusion of ripples running down the building.
The Congress Group proposes three floors of parking, two floors of retail, two floors of neighborhood amenities and 17 floors of residential space for rental, saying “in the end we felt it was better to have the highest-quality residential than the lesser-quality office.” Developer Rich McKinnon, as part of the presentation, showed off tower designs that included a fascinating alternation of window and frame depth that created the illusion of ripples running down the side of the building, as well as a variation that made it look as though there were two towers side by side — and he swore that several “schemes” showing a tedious asymmetrical design had already been abandoned. A packet The Congress Group team handed out showed that amenities for residents (all in studio or one- or two-bedroom apartments) would include a screening room, game room, party room, tech center, fitness center and lounge.
Boston Properties plans mainly office use, with retail and parking in the lower levels, according to the notes of Planning Team secretary Nancy Stiening. Like Leggat McCall Properties, its ongoing talks with the state precluded the team from going into details.
Amerimar Acquisition Corp. didn’t appear at East End House on Wednesday to present its proposals.
State officials get to choose the developer for the project, but before construction begins in three to five years must find a home for the Middlesex Jail prisoners. A developer will be selected by June or July to start with the task of clearing asbestos, said Dana J. Harrell, acting deputy commissioner of real estate for the state’s Division of Capital Management.


The sixty foot height reduction and appropriate street facades of the HYM proposal make theirs the most appealing to this neighbor who walks by it every day going to work. Trinity’s 15,000 square feet of park space on Spring Street is also a nice deal sweetener, but the rest of their design looks way too much like the abomination towering over the neighborhood now.
The phrase heard most frequently at the meeting was “lipstick on a pig”.