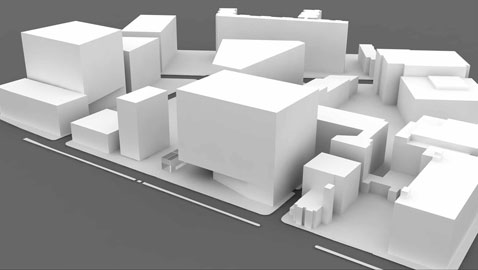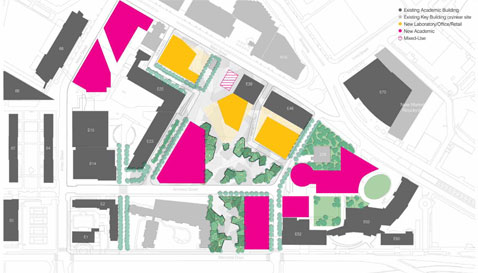MIT forum presents options for reshaping school’s eastern campus, Kendall Square
![]()

MIT’s proposed new campus gateway at Kendall Square, viewed from the Marriott Hotel’s plaza, in what’s known as the Scheme A Proposal. (Images: MIT)
MIT’s campus around the Kendall Square T stop could sprout a lush green park and a half-dozen new buildings in the next two decades, according to an urban planning report the institute is readying to comply with a city zoning requirement.
This month, design consultants Mack Scogin and Merrill Elam presented the preliminary results of an East Campus Urban Design Study at a public forum. On Feb. 12, about a month later than scheduled, Scogin and Elam showed off three principal schemes for how buildings might look on the Massachusetts Institute of Technology’s campus east of Ames Street and south of Main Street one or two decades into the future as MIT adds 800,000 square feet of development. The schemes included not only the construction of buildings but the potential demolition or removal of some existing buildings.

MIT’s forum, the third since November between the team and the MIT and Cambridge communities, saw a middling attendance. There were about 60 people – far better than the earlier forums – but mainly residents and only a handful of students, almost all graduate students concerned about the destruction of their homes.
The presentations included three options for landscaping on the site, presented by Michael Van Valkenburgh Associates, that could also lead to the removal of buildings to support more developed connections and green space between Kendall Square and the Charles River.
MIT’s consultants are expected to present a public written report in late March, said Sarah Gallop, MIT’s community liaison. Slides from the current presentation are here.
MIT’s urban design study is being finalized near-simultaneously with its study of graduate student housing. The housing study was asked of MIT in April, when the City Council passed a zoning amendment allowing the institute to build additional commercial buildings.
The two study groups did not work closely, and as a result planners will need to combine their results and address public feedback, Provost Marty Schmidt said.That synthesis is expected by May or June, after which MIT will begin the city’s design review process.
MIT says it expects to start construction with its market-rate residential extension to the One Broadway office building, dubbed ”Innovation Landing,” which includes a retail component that wraps around One Broadway to the Broad Canal. Innovation Landing was not a part of the study area, but Gallop said MIT needed to make sure it fit in with the rest of the plans.
Along with the design review of Innovation Landing, which will go before the Cambridge Planning Board, MIT will need to present a Conceptual Development Plan to the city for its east campus zoning district. The plan must, according to the zoning ordinance, show a “range of potential building sites” and contextualize existing and future development.
In the urban design study, MIT’s team said their goal was to connect the MBTA red line stop to the campus, something nearly everyone agrees is lacking right now. It is oft-repeated that people emerge from the Kendall T stop and do not know how to find MIT, even though it is right in front of them. MIT’s consultants also want to enhance the connection between Main Street and the Charles River.
Scogin and Elam presented two schemes adding a large building at the site of the current Cambridge Trust, just north of the Kendall T headhouse. “There would be columns,” Scogin said, apologizing for the block-like imagery and the absence of architecture in his sketches. The designs are not of individual buildings, he explained, but rather the possibility of where buildings might go and their general massing.

MIT’s urban design Scheme A.
The schemes allow for the possibility of retaining the MIT Press bookstore building at 292 Main St., but also for demolishing it and replacing it. MIT has been negotiating with the Cambridge Historical Commission over landmark status that might demand the structure be kept.

MIT’s proposed campus gateway at Kendall Square – shown without architectural details – hovering over the a semi-transparent MBTA headhouse.
Schemes A and B
Scheme A puts a large commercial building in place of the parking lot behind the MIT Press and MIT Press bookstore buildings. In Scheme B, that lot becomes open space and the new commercial buildings shift to Main Street, facing the new Sloan School of Management Building (known at the institute as Building E62), near the Eastgate tower dormitory for married students.

MIT urban design Scheme B.
Scheme C is a much more significant change – Eastgate would be demolished and the married students potentially relocated to dorm space in a building on the site of Cambridge Trust.

MIT urban design Scheme C.
But, as a graduate student commented at a December forum, the Eastgate population is family housing, and particularly vulnerable: Many residents are spouses of students and can’t work because of immigration restrictions, and others cannot afford child care easily. The current Eastgate is relatively affordable, in part due to its age and quality compared with the rest of MIT’s graduate housing portfolio. New housing would necessarily be priced higher, and be difficult for many current inhabitants to afford.
What in these schemes might be built first? According to Steve Marsh, head of real estate for MIT, the likely possibilities are either a commercial building behind the Kendall Clock Tower Building at 238 Main St. or a commercial or mixed-use building replacing Cambridge Trust.
MIT defined the study area as south of Main Street, and the study did not really show much connection between MIT’s side of Main Street and the commercial side. Additionally, there was no reference to the city’s planned reconstruction of Main Street, scheduled to begin in the spring. That reconstruction will remove the median from Main Street, helping connect the two sides.
Landscape options
Within each scheme is a major landscape component. Landscape Scheme A features a wide access to the Charles River created by removing the western part of the building at 70 Memorial Drive,and heavily landscaping Hayward Street, adding a park in place of the building at 1 Amherst St. But planners said this might take 20 years to develop, and the interim stages might be much less impressive.

MIT urban design Landscape Scheme A.
Landscape Scheme B offers an elevated green landscape immediately behind the T entrance, just next to the proposed building on the Cambridge Trust site. It could be realized much faster, possibly within five years, and connects and unifies much of the eastern side of campus. By raising the landscape and using ramps, it facilitates long, gradual connections to existing buildings without awkward steps and narrow switchbacks.

MIT urban design Landscape Scheme B.
Landscape Scheme C, “an open green between Kendall and the river,” shows a two-level series of green spaces and plazas between the T stop and the Charles, with a bridge connecting islands of an upper plaza and scattered green areas.

MIT urban design Landscape Scheme C.
Reaction
Hugh Russell, an architect and chairman of the Planning Board, expressed support for the design study. “I came here with trepidation. I didn’t think you were going to do such a good job,” he said.
Russell said he was ”really pleased” that all the schemes focused around open space, and he favored heavily schemes A and B for buildings – “The loss of Eastgate is a major problem, because there’s a big price tag to replace all of those units,” he said – and Landscape Scheme B. Russell was critical of Landscape Scheme C, disliking its character.
Russell also said he thought keeping the historical MIT Press bookstore building might be the right approach, because there wasn’t a lot of gain from replacing it with a thinner and taller building.



On Wednesday, January 29 at the Senior Center in Central Square, two weeks before the MIT event, there was a public meeting on climate change assessment at the Senior Center in Central Square. The map we used showed the East campus under water, in more and more danger of flooding as the 21st century goes on. Climate change and flooding were not a significant part of the discussion at MIT.
Whatever buildings MIT erects on the East campus will have to be resilient. At this meeting that issue was not even raised.
George, I think you’re not quite correct that issue was not raised — you yourself raised it at the end of the forum, and Sarah Gallop from MIT responded to you and said she thought it wasn’t incorporated in this study, though Pam Delphinich noted that there was a sustainability consultant who was engaged.
I do think that since this plan is primarily about where to put buildings and roughly what type and size they might be, it is mostly agnostic on climate change and flooding. Those are factors that design of individual buildings need to take into account (and also landscape design), but they don’t seem super-critical for a district conceptual zoning plan.
On the other hand, two of the three landscape concepts involved open green space raised 5 feet above-grade; while it wasn’t explicitly mentioned, it strikes me that that is in response to potential flooding concerns.