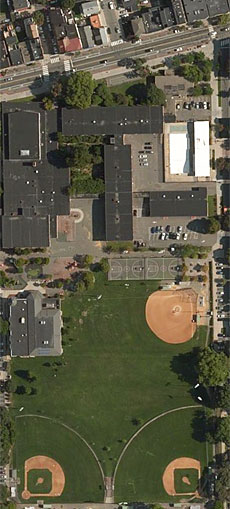King Open School renovations get study to include pool, offices totaling $131.5M

The King Open elementary school and Cambridge Street Upper School are due for a $131.5 million revamp that could include improvements to the Valente Branch Library (at top right) and the neighboring Donnelly Field. (Photo: Bing)
A proposed $131.5 million revamp of the King Open School and surrounding public buildings gets a neighborhood meeting Thursday evening, after the City Council approved a $1.5 million feasibility study for the project Monday.
The community meeting is from 6 to 7:30 p.m. in the school’s auditorium at 850 Cambridge St., in the Wellington-Harrington neighborhood. It will be used to introduce William Rawn Architects, the company taking on the feasibility study and expected to be designer of a new structure – and the designer of the city’s award-winning Main Library.
“We have no design yet. We don’t have anything preconceived,” said Assistant City Manager Lisa Peterson, who will lead the community process guiding what is expected to mean the complete tear-down of a building dating from the 1980s. “We’re interested in hearing from the community about what people are interested in and what their needs are.”
The plans are for far more than just a school – or, rather, two schools, since plans incorporate the school district’s Innovation Agenda idea of a King Open elementary school and Cambridge Street Upper School. Included in the “community complex” are space for preschool and community schools programs and a redesign of the Valente Branch Library and Gold Star Pool.
Work on Donnelly Field and the Frisoli Youth Center grounds, as well as better lighting and landscaping for open space around the complex, is also expected. Improvements inside the Frisoli are not, Peterson said.
Administration and open space
The final element to be examined in the feasibility study: Moving the school district’s administrative offices from run-down but cheap rental space at 159 Thorndike St., a 125-year-old building owned by the Roman Catholic Archbishop of Boston. Although the administration rents about 39,666 square feet, city managers estimate only about 15,000 will be needed when the move is made. There is “a fair amount of inefficient space” at the Thorndike building, district Chief Operating Officer James Maloney has said.
The feasibility study will decide if the move is possible in terms of office space and parking needs, Rossi said. If 159 Thorndike St. wasn’t needed for school offices, Rossi said the city “would be very interested” in talking to the archdiocese about buying the building for other purposes.
Councillor Leland Cheung, who proposed back in November 2012 that the city manager look into moving the administration to a renovated school, said he was still excited by the idea, as well as by the possibility that the school would be energy efficient, science-oriented and might be thought of as a “shared space, open 24/7 … built in a way that there can be portions that are open to the public,” a concept Rossi affirmed and Peterson said would be applied in thinking about Valente Branch Library renovations.
Councillor Dennis Carlone, an architect and urban planner, said he was getting “more and more excited about the potential” for the Cambridge Street complex, especially when it came to possibilities for its open space.
“It is a neighborhood center now, but it could become even more of a neighborhood center,” Carlone said, citing the idea of having a central public space leading to the park behind the school. “The building is sort of bland, but more important is that it sort of hides the park completely from the street. So the potential is huge.”
Sticking to the schedule
Renovations of The Dr. Martin Luther King Jr. School at 100 Putnam Ave., are under way for a September opening at a cost of about $84.5 million; work at the King Open School is expected to start next year, with its costs bumped up from original estimates of $101 million by incorporating the rebuilding of the pool, human service programs and the like, as well as by looking at improved traffic circulation for student drop-off and pickup – away from the busy Cambridge Street – and a new open space design. (Based on proposed three-year construction cycles, construction would start at The Tobin School at 197 Vassal Lane, the final planned school renovation, around 2019.)
Adding the various smaller projects to the school isn’t expected to delay students’ return in September 2019, City Manager Richard C. Rossi said.
“We will stick to the schedule” negotiated with the school department, Rossi said, and so long as the school opens on time “it wouldn’t be the end of the world if we had six more months’ work on the pool or if the library wasn’t ready at exactly the same time.”
Like the Putnam Avenue building, the King Open schools are expected to be “net zero” on energy use, likely calling for generation of some energy onsite and a focus on conservation through construction techniques and human effort. At The Dr. Martin Luther King Jr. School, there are supposed to be 65 geothermal wells and arrays of photovoltaic cells contributing energy.


