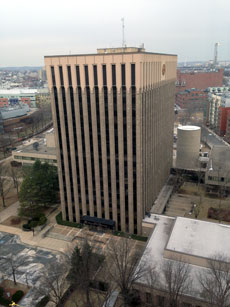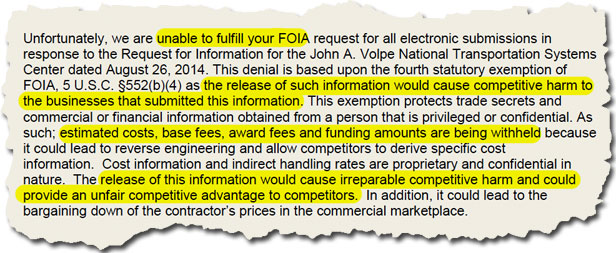Volpe redevelopment in heart of Kendall gets proposed zoning from city planners (update)
![]()

The John A. Volpe Transportation Center in Kendall Square is headed toward redevelopment. (Photo: Antony-2 via Wikimedia Commons)
City planners quietly released proposed zoning Monday for a 14-acre block in Kendall Square housing the John A. Volpe Transportation Center. The proposed zoning is on the agenda for the Jan. 6 meeting of the Planning Board – not as a public hearing, but rather as “general business” for which “the Planning Board does not solicit public comment.” There are very few changes from the city’s previously articulated intentions for the Kendall area.
The city’s planning department expects to discuss the proposal with the board then and return Jan. 27 with a finalized proposal, according to the unsigned memo on the letterhead of Brian Murphy, assistant city manager for community development. Only after the board looks twice at the zoning might it vote to refer to the City Council, which would then send it back to the board for a public hearing, as well as hold its own public Ordinance Committee hearings.
“This seems at odds with what was said at the City Council/Planning Board pow-wow,” said Tom Stohlman, a resident and architect who has been following the Volpe proposals, referring to a Dec. 1 roundtable. “I heard a long-stated lament that developers did not engage the public soon enough in their special permit submittals. A similar problem is likely to occur when a developer (or anyone, for that matter) fails to engage the public early in zoning changes. In this case, the Planning Board is being asked to submit a fully developed zoning amendment to the City Council for passage, with public hearings being held only after the amendment is developed.”
Hugh Russell – chairman of the Planning Board, which has recently had trouble finding time for its own discussion when holding public hearings – had a different perspective: “The staff is seeking board review of their work on a revised draft of the Volpe amendment.”
“It’s important for the board to be able to discuss planning with the staff,” Russell said.
GSA won’t release proposals
The Volpe Center was built in the 1960s, initially intended for NASA but instead occupied by the Department of Transportation. After years of negotiation between the city and federal government, the General Services Administration kicked off a project to redevelop the Volpe site in August, when it issued a Request for Information. The RFI asked local developers to propose how they could build on the Volpe site in exchange for ownership of the land and the existing 13-story building. It’s likely the project would include a new facility for Volpe as well as commercial or residential buildings for a private developer.
It’s not clear what kind of proposals or ideas the GSA got.
On Dec. 19, the agency denied a Freedom of Information Act request for copies of the RFI responses, saying “release of such information would cause competitive harm to the businesses that submitted this information … and [releasing costs and fees] would provide an unfair competitive advantage to competitors.”

Since respondents were asked to “clearly and conspicuously” mark confidential information not releasable under FOIA, it is not clear why the agency could not release the submissions without those portions. Agency spokesman Patrick Sclafani, reached before Christmas, indicated he would try to research this conflict, but pleaded the difficulty of the holiday season and anticipated a response in early January.

Robert Zarnetske, the General Services Administration’s administrator for New England, appeared Sept. 2 before the Planning Board. (Photo: John Hawkinson)
At a Dec. 10 community meeting, Robert Zarnetske from the GSA provided a few new tidbits on the project. Asked whether Volpe was certain to stay on its existing parcel, Zarnetske said that while officials “haven’t shut the door on another location in Kendall Square,” it was highly unlikely they would relocate.
“We’re still going through responses from the RFI,” Zarnetske added.
Zarnetske indicated a renovation of the existing Volpe building was conceivable, instead of demolition. But Volpe would likely move into a new building first, with the renovation used for commercial or residential use.
While the agency’s power to trade land in exchange for development was fairly new, Volpe is not the only project making use of it. Zarnetske said there were three others, and cited the redevelopment of the FBI’s J. Edgar Hoover building in downtown Washington, D.C. But the Hoover redevelopment issued its RFI in December, four months after Volpe’s. Volpe is the furthest along of such projects, according to Sclafani, the agency spokesman.
In response to a query on MBTA Red Line capacity in the area, Robert Johns, director of the Volpe Center, said that it was “an issue,” and that “the Kendall Square stop ultimately needs to be expanded or trains need to be expanded.”
New in zoning
What’s new in the zoning? Not much. Language proposed by the city mirrors recommendations from the city’s K2C2 Kendall Square planning study last year and follows the direction city planners outlined at a Nov. 18 meeting of the Planning Board. The city enacted K2 zoning recommendations for the Massachusetts Institute of Technology’s zoning district in April 2013, but not for the rest of Kendall Square.
The zoning will regulate the private development part of the Volpe site, but anticipates that the facility built for the DOT’s use would be immune from local zoning; it doesn’t try to guide the maximum height, density or required parking for that building.

A 2013 aerial photograph shows the Volpe redevelopment parcel and Kendall Square surroundings. (Image: MassGIS and Brendan Monroe of the Community Development Department)
The zoning changes increase the maximum commercial space by 33 percent above current zoning, to 1.5 million square feet from 1.1 million, and double the retail floor area to 128,000 square feet. Residential also increases by 33 percent, to 1.3 million square feet from 1 million. Maximum height on most of the parcel goes to 250 feet, up from between 65 to 120. The changes promote middle-income housing space by allowing greater height (300 feet), and support startup innovation space with exemptions from floor-area limitations.
The changes permit additional types of retail establishments, including drugstores, liquor stores, art studios and bakeries. They allow micro-unit housing by removing the minimum size of a dwelling, previously at 300 square feet.
The proposed zoning also requires a contribution of $10 per square foot of development to “community benefits” funds: $6.67 to open space and transit improvements and $3.33 to workforce development and training. City planners proposed the same arrangement for MIT’s zoning, but the council removed the specification of how the funds would be used from the zoning in an amendment by then-city councillor Marjorie Decker. The council has yet to have a serious discussion of how those funds will be used.
Open space
The treatment of open space in the Volpe parcel may be the biggest bone of contention, and it’s not quite clear what effect the proposed changes will have, in part because no one knows exactly what the GSA will propose.
In 2001, the Eastern Cambridge Planning Study recommended a large park on the Volpe site, and current zoning was adopted in response, mandating a 7.5-acre public park. But last year, rezoning for the Alexandria Center on Binney Street gave the city a two-acre park two blocks from Volpe. At the same time, the K2C2 study recommended a more careful study of open space in the area, leading the city to create the ongoing Connect Kendall Square design competition asking teams of designers to develop a framework for open spaces in Kendall and East Cambridge. Finalists will submit plans in late January, and the winner will be announced in March.
The city’s zoning proposal reduces public open space – park space – on the Volpe parcel threefold, to 2.5 acres from 7.5. It continues to require five acres of “publicly beneficial” open space, which might include buffer space around the Volpe Center’s new building as part of post-9/11 security requirements for federal buildings.
“There have been really terrific public spaces that in fact are safety zones around public buildings,” said David Dixon, the lead planner on the K2C2 study. “There is no reason why they can’t be created as genuinely welcoming public spaces.”
It’s also possible streets would be created in the parcel as part of the development, and they would count as public open space.
Peter Crawley, a resident, said that the proposed language “doesn’t seem to advance” the East Cambridge neighborhood’s vision of retaining significant areas of open space on the site. “The large size of the Volpe site in the heart of Kendall Square is the last, best chance to produce a focal point for Kendall Square, like the great squares of many European cities,” Crawley said.
Stohlman said “it is hard for me to see what denser, taller buildings and less open space will contribute” to the vitality and diversity of Kendall Square.
Larry Stabile, who lives next to the Volpe Center, said he was concerned about the loss of views and the historic character of the space. “Having an open square, primarily bound by residential buildings and the clock tower, would to me provide necessary Kendall Square ambience and a core residential space,” he said. Stabile said placement was important, with a new 250-foot building on the site of the current Volpe center as not an enormous change, while such a building on Third Street would “add considerably to the asphalt canyon effect.”
Dixon said he thought that the Connect Kendall process would be important to ensuring appropriate use of the public open space.
This post was updated Dec. 30, 2014, to make small changes throughout and add the final section on open space.

